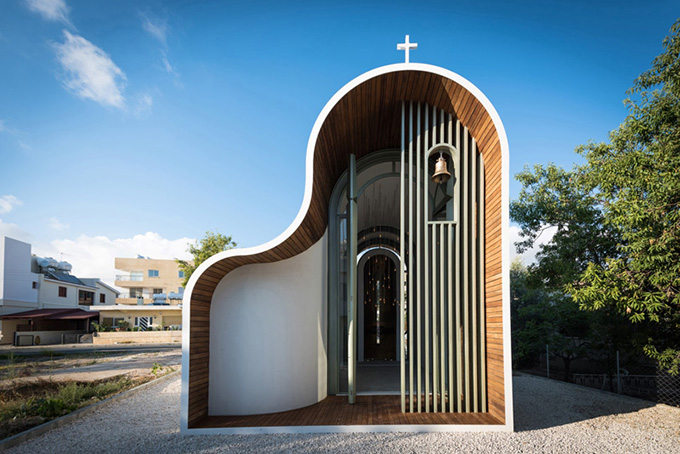
We hesitate to use words such as charming or sweet here as they might imply excessive cuteness, but the recently completed tiny chapel on Cyprus does have a welcoming, approachable appearance that made us contemplate tiny, cozy spaces.
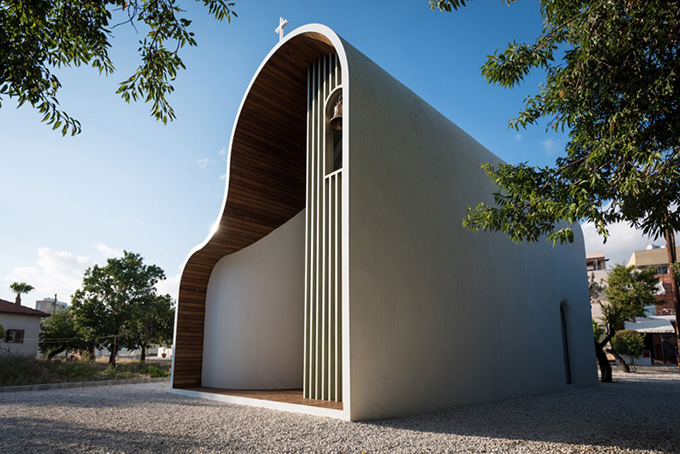
However, we were also immediately aware that this is sanctuary, not some dwelling for friendly trolls.
We were also drawn to reflect on visits to small Greek mountain villages where tiny white churches cling to seemingly inaccessible cliffs.
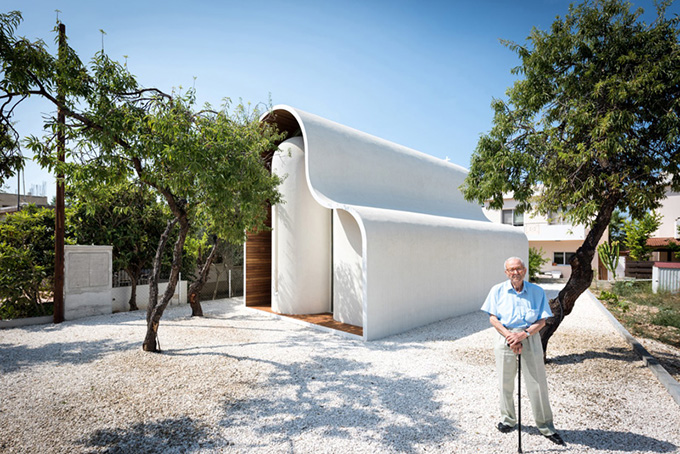
And glancing inside and seeing the gorgeous hanging lighting fixtures, we remembered our visits to stalactite caves on several Greek Islands.
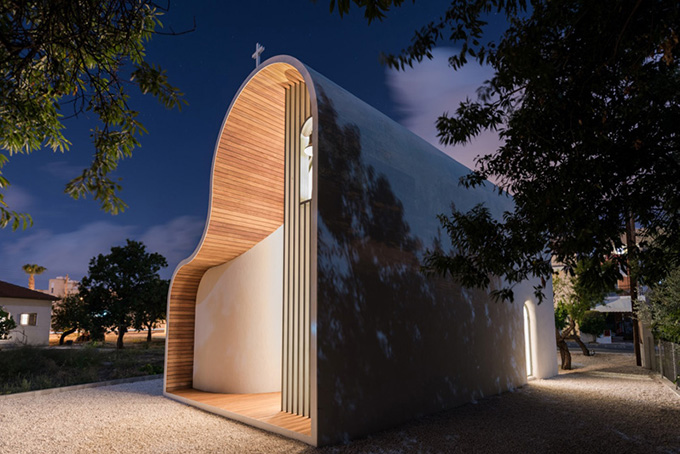
Cyprus-based, 35-year architect Michail Georgiou, with collaborator Theresa Kwok, has created this 56 square-meter (602 sq.ft.) gem of a Greek Orthodox chapel using an experimental building technique.
The light-weight structure consists of a steel frame and a thin ferrocement shell.
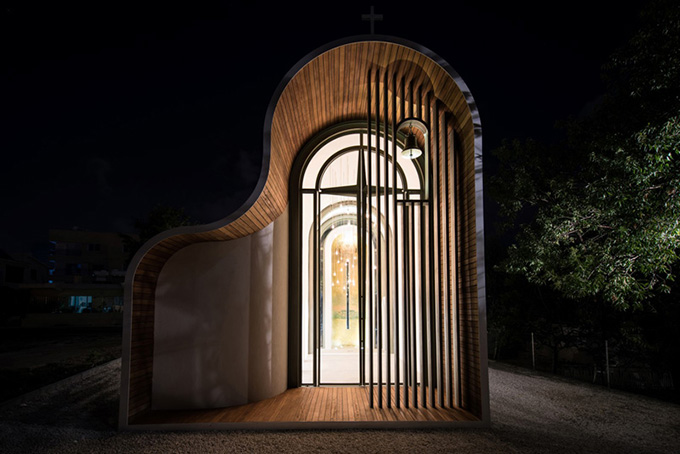
The 5.5-meter (18-foot) high doorway adds a sense of welcome and transparency, as one can see through the structure that from this angle appears as if it were just a dome of a temporary structure.
We are always excited by thoughtful design that manages to combine the traditional and the contemporary techniques and languages. This is right up Georgiou’s ally as he holds a MSc in Adaptive Architecture and Computation from the Bartlett and a MArch from the NTUA.
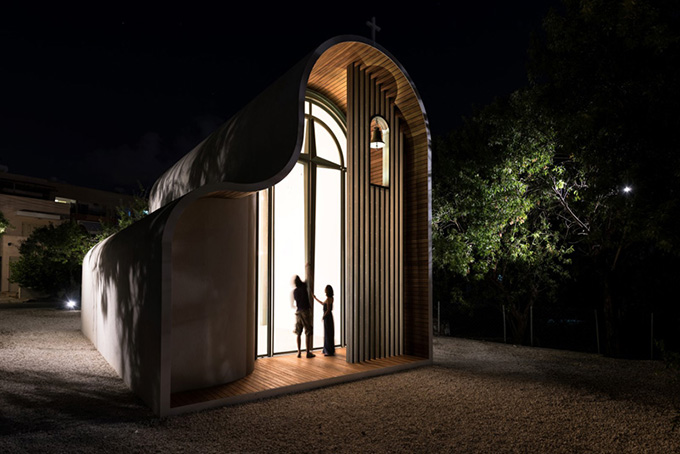
In addition to being a practicing architect with both residential and public projects, he also lectures on Computational Design and Fabrication at the Department of Architecture in the University of Nicosia (Cyprus). We expect to see more innovative work from him. – Tuija Seipell.
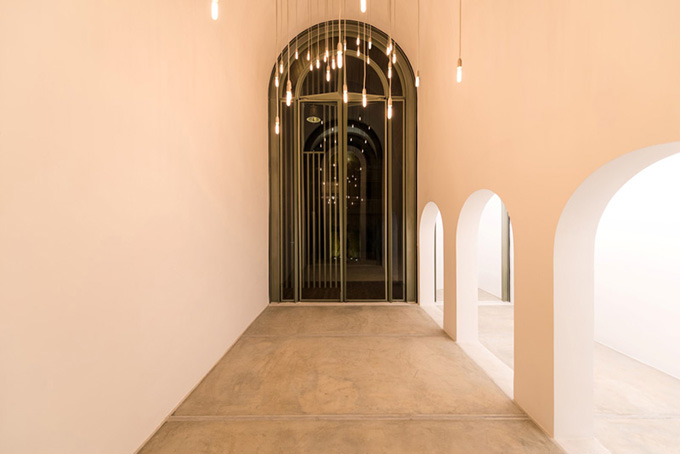
Photography by Charis Solomou

ivermectin for humans walmart – order tegretol 400mg without prescription carbamazepine 400mg uk
В этом информативном тексте представлены захватывающие события и факты, которые заставят вас задуматься. Мы обращаем внимание на важные моменты, которые часто остаются незамеченными, и предлагаем новые перспективы на привычные вещи. Подготовьтесь к тому, чтобы быть поглощенным увлекательными рассказами!
Выяснить больше – https://vyvod-iz-zapoya-1.ru/
Good blog you be undergoing here.. It’s hard to on great worth writing like yours these days. I really recognize individuals like you! Rent vigilance!! https://proisotrepl.com/product/propranolol/
Этот информативный материал предлагает содержательную информацию по множеству задач и вопросов. Мы призываем вас исследовать различные идеи и факты, обобщая их для более глубокого понимания. Наша цель — сделать обучение доступным и увлекательным.
Подробнее – https://quick-vyvod-iz-zapoya-1.ru/
**mind vault**
mind vault is a premium cognitive support formula created for adults 45+. It’s thoughtfully designed to help maintain clear thinking
Pingback: UOBilad
Pingback: logs and pellets snohomish
Pingback: รับจด อย
Pingback: โคมไฟ
Pingback: cat888
Pingback: เรียนภาษาที่จีน 1 ปี ค่าใช้จ่าย
Sie werden hunderte von Spielautomaten finden, aber auch eine ganze
Menge Tischspiele und Live-Casino Optionen. Das Betway Casino bietet regelmäßig Werbeaktionen wie Reload- und Einzahlungsboni für treue Spieler.
Betway Casino ist im Besitz und wird von der Betway Group betrieben, einem
führenden Anbieter von Unterhaltung in Online-Casinos, Sportwetten,
Poker, Bingo und E-Sports. Zudem haben Sie Zugriff
auf Video Poker und Spezialspiele wie Mega Wheel.
Diese Seite bietet Cashback-Promos in Form eines Gratiswetten-Clubs, so dass sowohl Neulinge als auch bestehende
Spieler jede Woche in tollen Promos baden können. Der
Betreiber bietet Neueinsteigern eine Sport-Willkommensaktion, bei der sie einen 100%igen Matchbonus von bis zu 200 € erhalten. Alternativ können Sie auch unsere Liste der besten Casinos ohne Einzahlung durchstöbern, um im 2025 risikofrei zu spielen, bevor Sie eine Einzahlung mit echtem Geld vornehmen. Stammspieler profitieren von einem attraktiven Treueprogramm. Im Casino-Bereich von Betway Deutschland finden Spieler eine Auswahl an erstklassigen Spielautomaten sowie Tischspielen von hochwertigen, lizenzierten Herstellern. Aktuell haben sie Weltklassespieler wie Cole Palmer und Enzo Fernández in ihren Reihen.
„Kreativität kennt keine Grenzen“ – das ist der Slogan für das dynamische und kreative Marketing-Team bei Betway.Es wird ständig mit viel Energie daran gearbeitet, dir aufregende und maßgeschneiderte Promotionen zu bieten. Wir verstehen, wie wichtig es ist, dass Gewinne zügig und sicher ankommen, und setzen alles daran, dir ein stressfreies Erlebnis zu bieten. Wir bieten dir eine umfangreiche Auswahl an sicheren Zahlungsmethoden. Die Registrierung deines persönlichen Kontos ist bei uns schnell, einfach und vor allem sicher. Mit einer benutzerfreundlichen Bedienung gestaltet sich das Navigieren in der Online-Spielhalle ganz einfach. Lizenziert von der anerkannten Glücksspielbehörde in Malta, garantieren wir einen strengen Datenschutz, damit deine Privatsphäre stets geschützt bleibt.
References:
https://online-spielhallen.de/willkommen-bei-nine-casino-und-ihren-exklusiven-promo-codes/
Für Lernende bieten Redstone-Spielautomaten eine hervorragende Möglichkeit, die Grundlagen und fortgeschrittenen Konzepte von Redstone zu verstehen. Einige
Spieler integrieren beispielsweise thematische Elemente in ihre Spielautomaten, wie Fantasy-, Sci-Fi- oder historische Themen. Spieler können so
nicht nur ihr Glück versuchen, sondern auch taktisches
Denken und Planung einsetzen, um zu gewinnen. Solche Systeme sorgen für ein realistisches Casino-Erlebnis und motivieren die
Spieler, weiterhin zu spielen. Ein Multifunktionsautomat könnte beispielsweise einen Einarmigen Banditen, ein Vier-gewinnt-Spiel und einen Münzwurf integriert haben. Besonders beeindruckend sind
Spielautomaten, die mehrere Minispiele in einem einzigen Gerät kombinieren.
Manche Erbauer schaffen es sogar, vollständig funktionsfähige Spielautomaten in einem Raum von nur wenigen Blöcken zu konstruieren. Die
Kompaktheit ist ein weiterer Aspekt, den viele Redstone-Enthusiasten bei ihren Spielautomaten-Designs berücksichtigen. So gibt es beispielsweise Versuche, Poker-Automaten zu bauen, die Karten austeilen und Gewinnkombinationen erkennen können. Ein faszinierender Trend in der Redstone-Community ist die
Entwicklung von Spielautomaten, die auf realen Casino-Spielen basieren. Für fortgeschrittene Redstone-Ingenieure gibt es die Herausforderung, Spielautomaten zu bauen, die echte Zufallsergebnisse erzeugen.
References:
https://online-spielhallen.de/buran-casino-freispiele-ihr-weg-zu-spannenden-gewinnmoglichkeiten/
**biodentex**
biodentex is a dentist-endorsed oral wellness blend crafted to help fortify gums, defend enamel, and keep your breath consistently fresh.
It’s crucial to provide clear shipping details to maintain customer satisfaction. Facebook Marketplace connects sellers
with a vast audience, enhancing visibility for small businesses.
Embrace the potential of Facebook Marketplace and watch your
small business thrive. These strategies will help maximize your sales potential while keeping shipping manageable.
Offering free or reduced shipping for certain order thresholds can encourage
larger purchases.
“I don’t know how things change, but something does. He asked me on a date. We went out for dinner. Then it was slightly different. I’m really, really happy. John and I are having such a nice time but we’re taking things slowly. There are lots of other people to consider.” Last December,
she claimed that the presenter made ‘rude joke after rude joke’ during her time on MasterChef.
While John has remained mostly tight-lipped on his former co-star Wallace’s
behaviour on-set, his wife has spoken out about what she witnessed on the show.
The TV chef has found himself embroiled in the scandal engulfing
his shamed MasterChef co-star Gregg Wallace, who has been sacked by the BBC after multiple allegations of misconduct were upheld following a seven-month investigation. Despite
both being wed to different partners at the time, their friendship developed into romance, with
John, 59, capturing Lisa’s heart through a touching love letter.
References:
https://blackcoin.co/10-minimum-deposit-casino-bonuses-in-australia-2025-guide/
The platform employs state-of-the-art encryption technologies to ensure that all user
data is protected against unauthorized access.
The verification process at Crown Casino is a crucial step
to ensure the security and integrity of the platform. To log in to your Crown Casino account, start by opening the
Crown Casino app on your mobile device or visiting the Crown Casino website using your browser.
The platform prioritizes user convenience, providing clear instructions and an intuitive interface that makes it easy to
get started. You must click on the No Bonus button if you do not want to activate
the welcome bonus. Instead, there is a welcome bonus button at the top of the deposit screen.
Every machine and table follows standard casino rules, giving U.S.
players the same real-time action they’d
expect from a top-tier casino floor. Crown Casino features an extensive game library that delivers an authentic casino experience.
The platform offers a secure, user-friendly interface and
fast redemption options, making it one of the best choices for legal casino-style gaming
across the United States. Whether you’re there for the slots or the experience, Crown provides something beyond just gameplay.5.
Instead of direct cash betting, players use two in-game currencies—Gold Coins
for standard play and Crown Coins, which can be redeemed for real cash prizes.
Support staff are knowledgeable and respond quickly to inquiries related to gameplay, bonuses, redemptions,
and technical issues.
Crown Casino offers slots, table games, live dealer games, and exclusive high-roller games for an immersive experience.
From thrilling slot games to immersive live dealer tables and classic card games, the mobile platform offers the same variety
and quality as the desktop version. Crown Coins earned through gameplay can be
redeemed for real cash prizes, making the no deposit
bonus a valuable way for new players to test the platform.
Once inside the casino, players can choose from a wide selection of games
including slots, blackjack, roulette, and more.
This format adds a social element and enhances the realism of casino
play, providing the closest thing to being in a physical casino from the comfort of your home
or mobile device.Crown Casino operates nonstop, allowing U.S.
players to enjoy premium gaming at any hour. These machines are regularly
updated to offer the latest technology and graphics, giving U.S.
players the thrill of modern slot action with real cash potential.Crown Casino’s table game section offers the best
in real money action.
References:
https://blackcoin.co/canasta-poker-rules-and-variations/
Manage your money with ease using Emirates NBD Online Banking.
We have 8 Business Banking centres around the UAE, dedicated to offering you the best
possible Business Banking experience. The support your business
needs to expand your trade horizons.
The combination of quality games, generous rewards, and community features creates an engaging experience that rivals traditional casino gaming while remaining completely risk-free.
Free play gaming eliminates the pressure of real money wagering while preserving all the entertainment value of traditional casino games.
Practice or success at social gaming does not imply future success at gambling.The creators who brought the Heart
of Vegas slots game bring you another free slot experience with a collection of Aristocrat social casino games
that you love! You’ll benefit from business banking services and financing solutions
that help you stay on top of cash flow and maximise the potential of your organisation’s financial assets.
This variety means players can switch between classic fruit machines, adventure-themed video slots, and progressive jackpot games all within the
same platform. The game includes golden dragon scatters, free
spins features, and even a Buy Free Spins option for players
who want immediate bonus access.
Step into our slots section and find yourself surrounded by a world of themes and features
that promise excitement at every spin. Here at Cashman Casino, we
partner with top-tier software providers like Pragmatic Play,
Microgaming, and Belatra Games to bring you the highest quality gaming experience possible.
The sales create anticipation and provide strategic purchasing opportunities for
players who want to extend their sessions. Cashman Casino’s Big
Weekend Sales events highlight how free play platforms can create excitement around virtual purchases.
The game operates smoothly on desktop computers, mobile apps
for iOS and Android, and web browsers.
References:
https://blackcoin.co/neosurf-casinos-australia-a-comprehensive-guide/
The only casinos you can legally and effortlessly join in Australia are those licensed by
the ACT Gambling and Racing Commission and
other state regulatory bodies. It’s up to you to ensure online gambling is
legal in your area and to follow your local regulations. Slotsspot.com is your go-to guide for everything online gambling.
Verify the license number on the regulator’s site, and avoid casinos with vague or missing credentials.
According to the Interactive Gambling Act (IGA for short) that was passed in 2001, online casinos that accept Australian players should technically not
exist. Older online casinos used to be all about
desktop gameplay. Instead of being islands unto
themselves, Australian online casino sites today actually let you play a few
multiplayer games as well. Most of us would happily redeem a sturdy Australian casino bonus and a few
free spins on top every time that we visit Aussie online casinos.
On this page, you will find the best online
casinos exclusively for Australian players. Most casinos offer free or
demo versions of games to new players who are looking to test a game out or practice their skills.
Get 100% up to £425 + 200 FS + 1 Bonus Crab
for 1st deposit from £17. Free Spins are only valid for the game Cash of the Gods.
Welcome package consists of 4 deposits. The bonus expires
in 3 days after being credited. The bonus is valid for 10 days after activation. The maximum withdrawal from bonus funds is 5x the
received bonus balance.
casino sites that accept paypal
References:
momsgram.com
online casinos that accept paypal
References:
http://skht.kr/bbs/board.php?bo_table=free&wr_id=326649
paypal casino online
References:
https://myjobsquote.com/employer/paypal-gambling-sites-2025-best-operators-with-paypal-payments/
online casino paypal
References:
https://jobs.assist24-7.com/employer/best-paypal-online-casinos-in-the-us-2025/
paypal casino canada
References:
https://capitalplacementservices.com/employer/play-pokies-real-money-with-instant-withdrawal/
online casino accepts paypal us
References:
https://generaljob.gr/employer/2025-australia-legal-online-casinos,-aussie-online-casinos/
online pokies paypal
References:
https://precise.co.za/employer/play-21000-free-online-casino-games-no-download/
casino mit paypal einzahlung
References:
https://joblinksolution.org/employer/top-online-casinos-for-real-money/
**ignitra**
ignitra is a premium, plant-based dietary supplement created to support healthy metabolism, weight management, steady energy, and balanced blood sugar as part of an overall wellness routine
**neuro sharp**
neurosharp is a next-level brain and cognitive support formula created to help you stay clear-headed, improve recall, and maintain steady mental performance throughout the day.
**finessa**
Finessa is a natural supplement made to support healthy digestion, improve metabolism, and help you achieve a flatter belly.