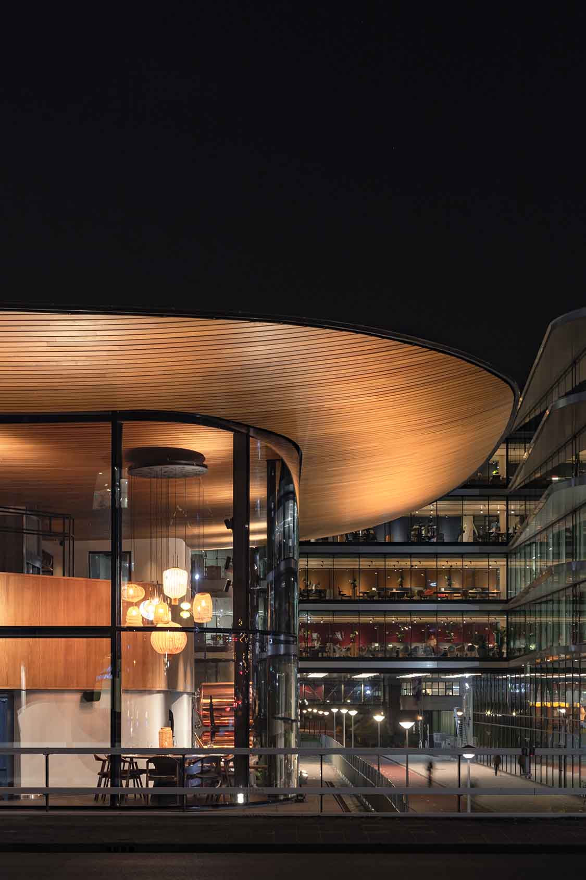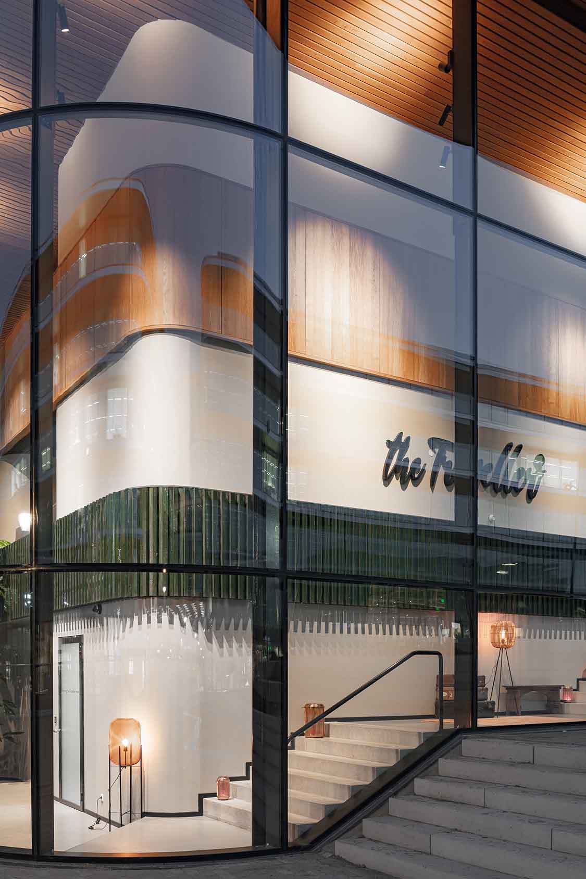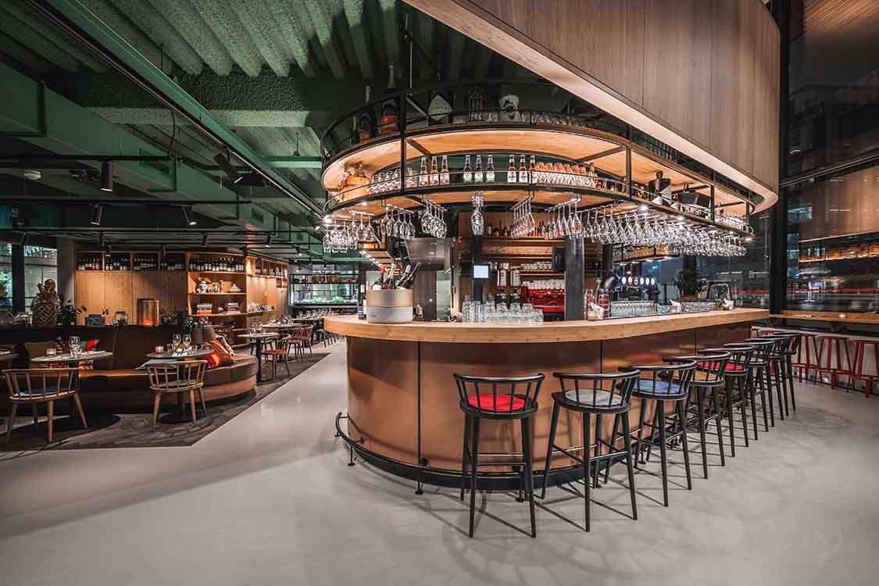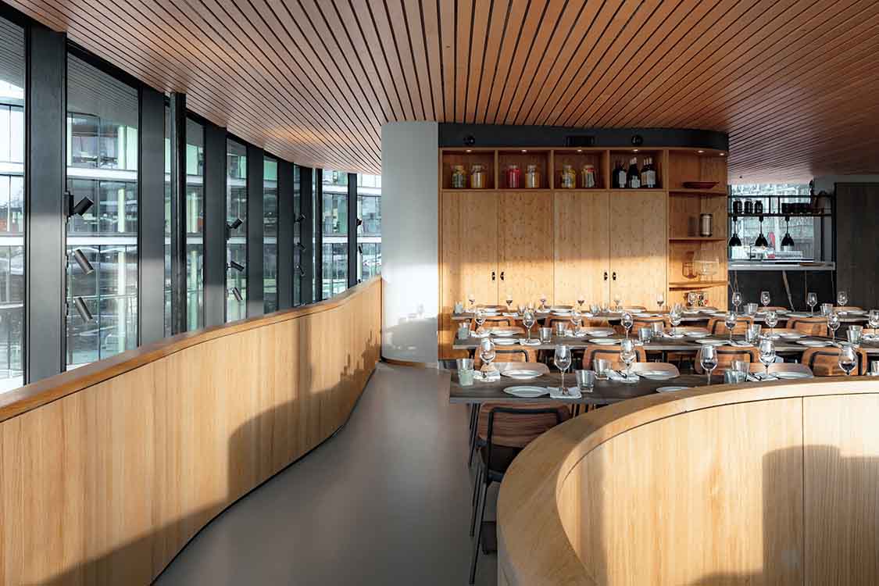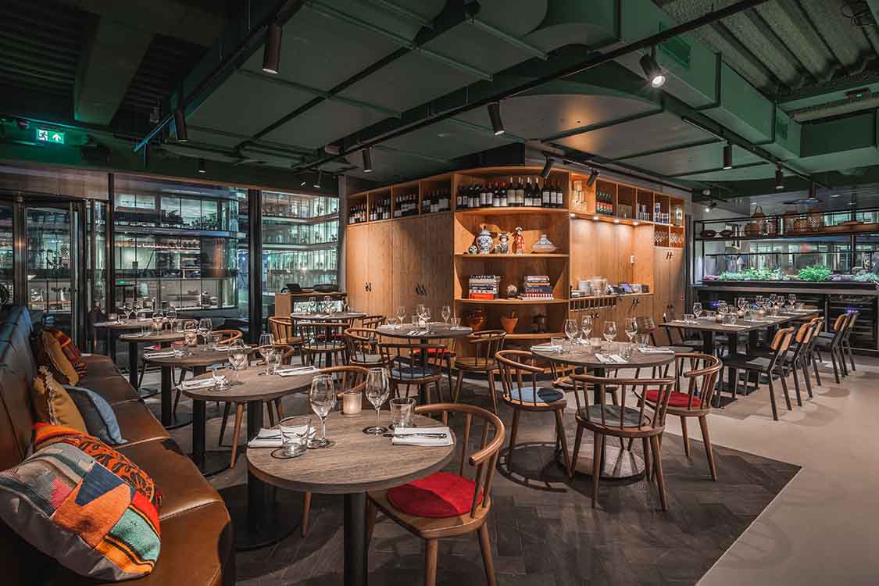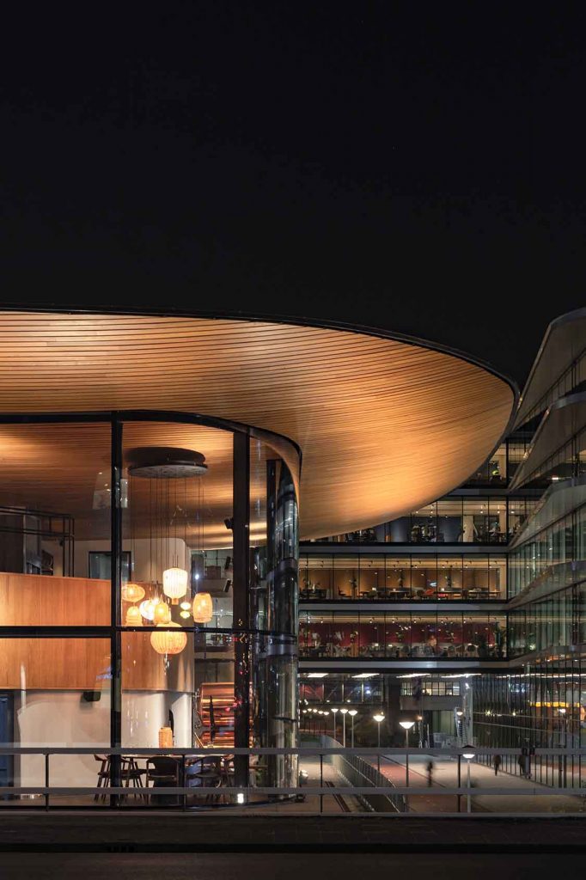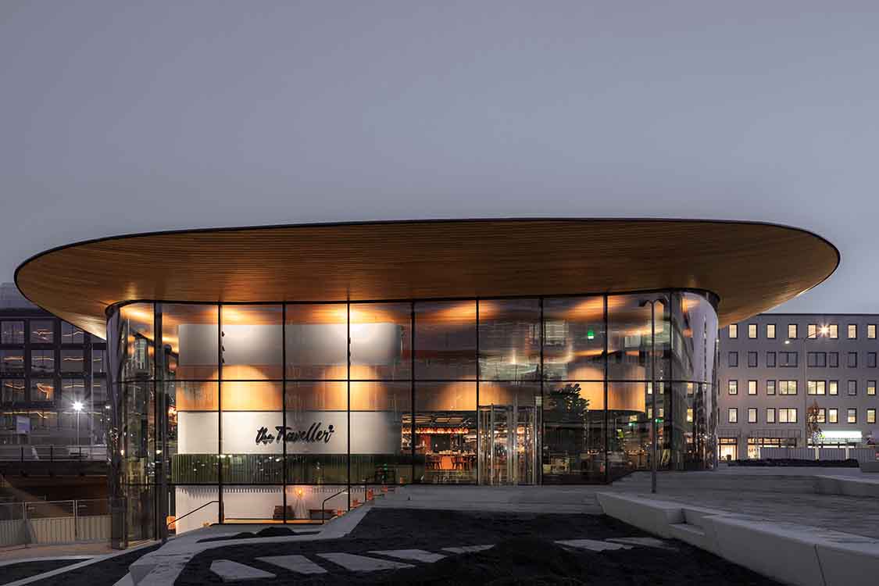
The Traveller is a pavilion-like 900 square-metre (9,687.5 sq. ft) restaurant in Amsterdam’s multicultural Zuidoost neighbourhood. Its façade is made of a curvy glass and its interior of a wooden core, all topped by a wooden wide-brimmed hat. Openness and lightness dominate the versatile interior spaces that can be modified for events and meetings.
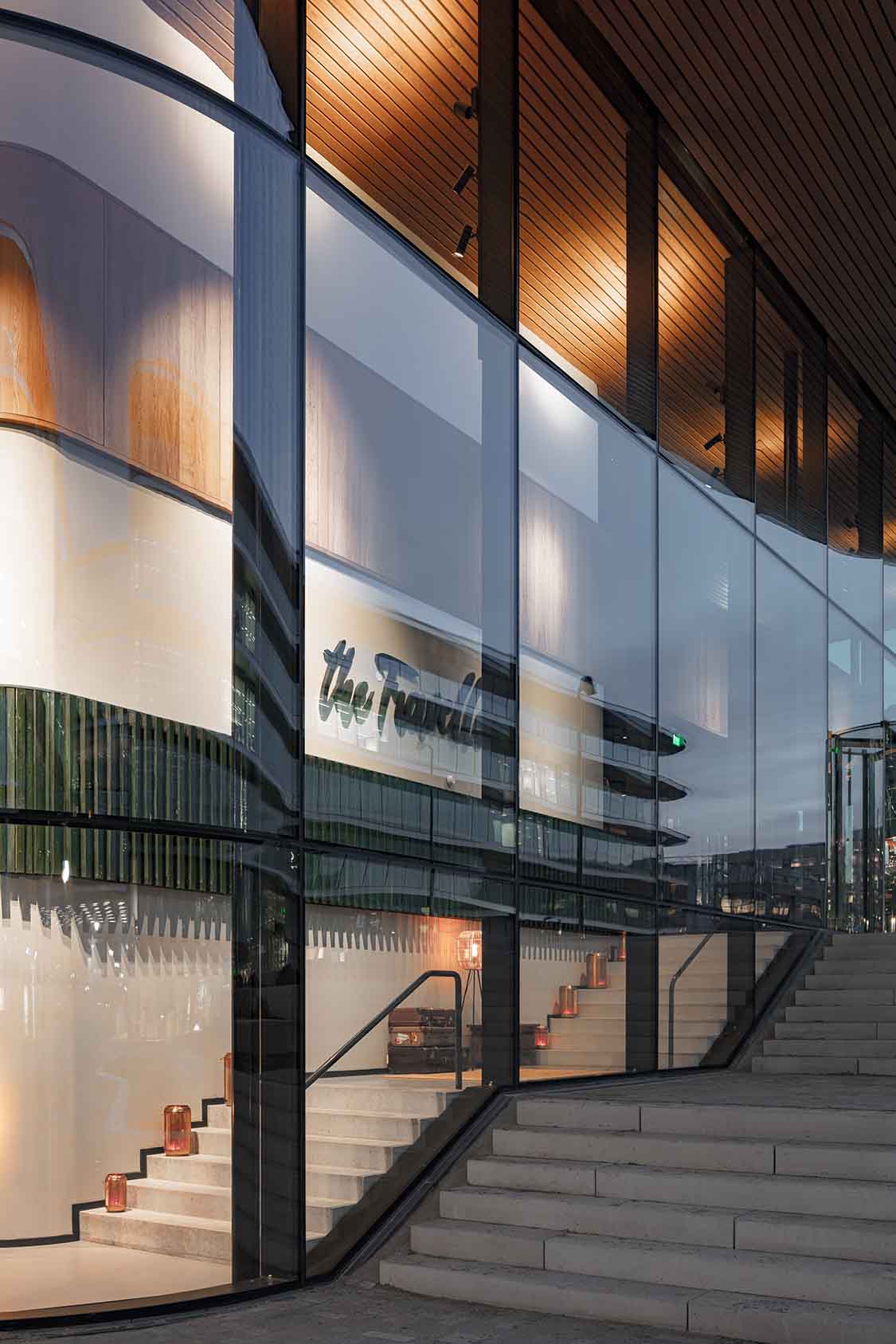
The restaurant’s name refers to one of the three partners, Michiel Deenik, who with the menu and with the multicultural staff wants to share the idea of a culinary trip. Deenik and his partners Neal Valentijn and Jeroen van Brussel already operate two restaurants in Amsterdam: Visaandeschelde and The Roast Room.
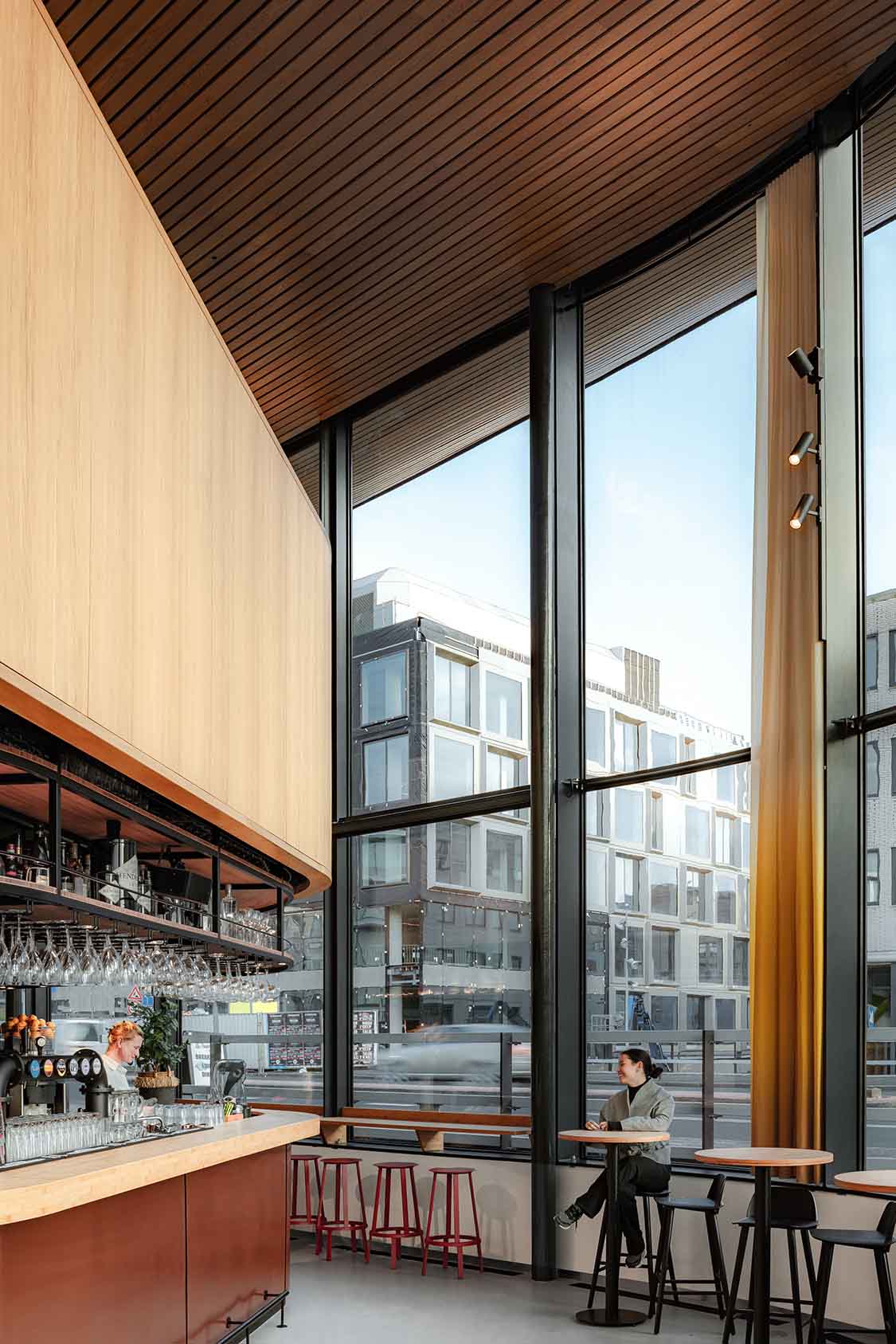
The pavilion-restaurant was designed by Rotterdam-based Powerhouse Company with interior design in cooperation with Studio BvanB and Office RBGV.
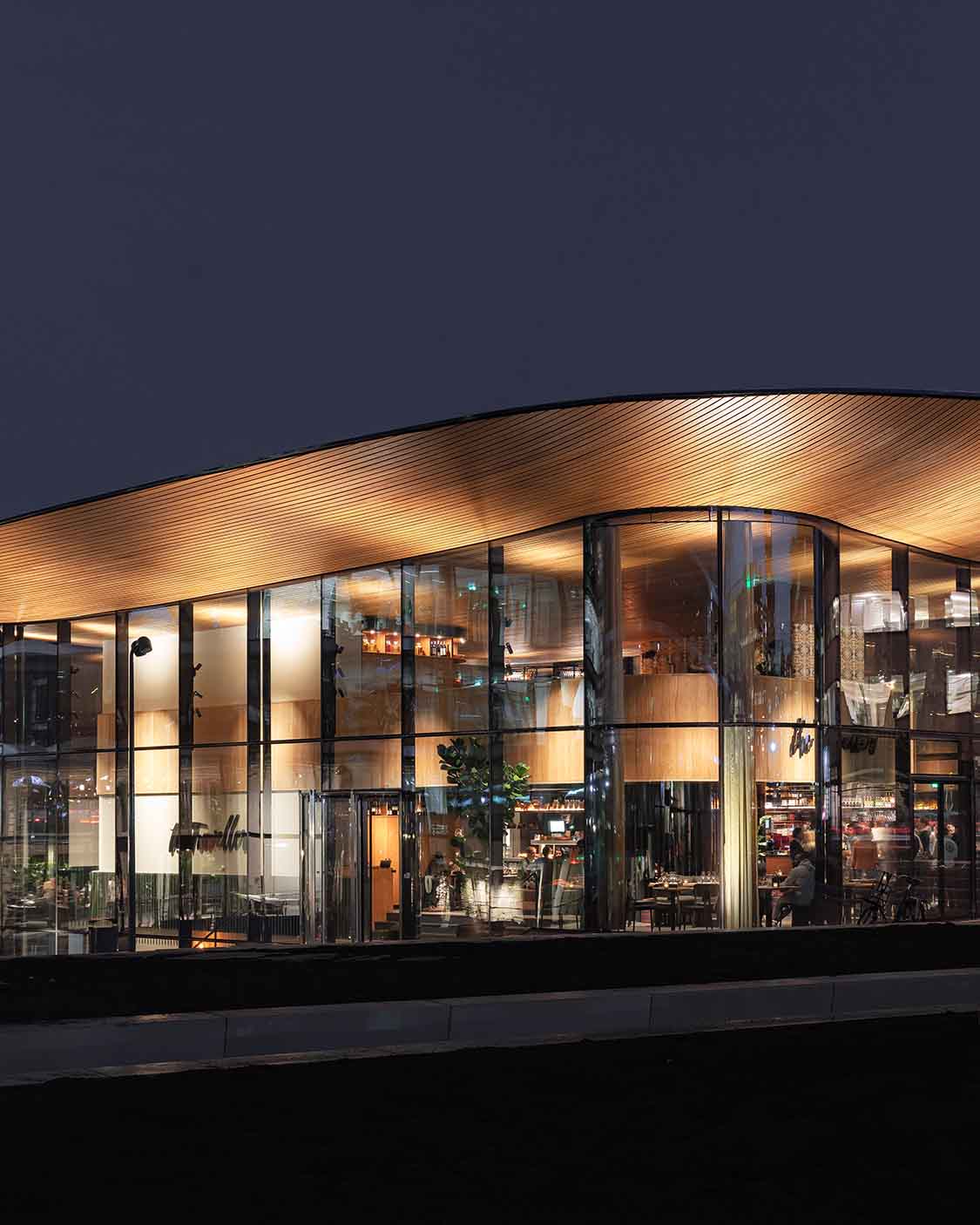
The Traveller will serve not just as a restaurant and a meeting and event space but also as a community hub for the surrounding ING campus where the landscaped grounds are being completed by early 2020 by Karres en Brands. The new ING offices were designed by Benthem Crouwel Architects.
